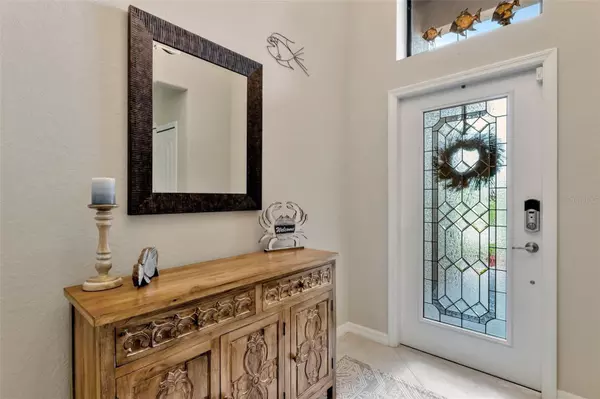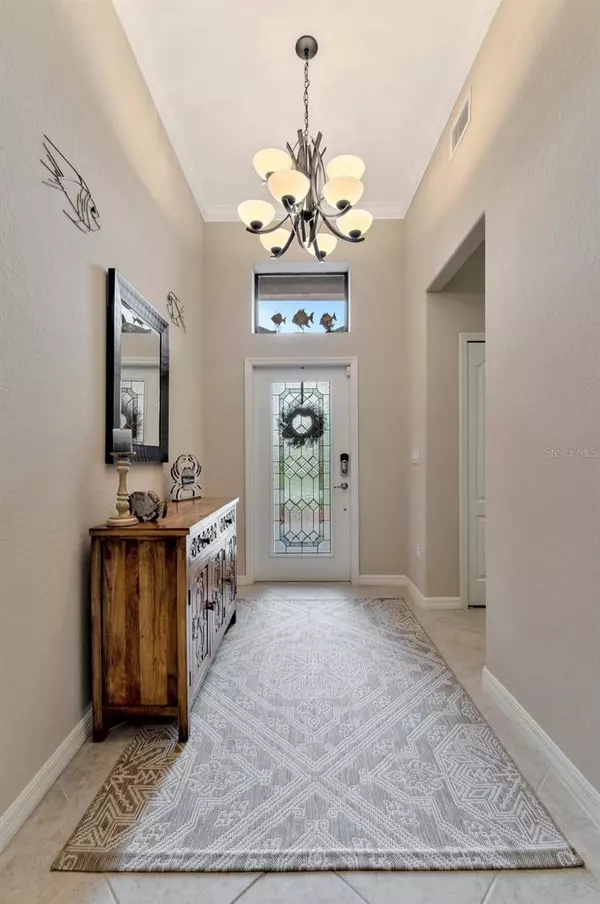$669,000
$667,000
0.3%For more information regarding the value of a property, please contact us for a free consultation.
6878 WILLOWSHIRE WAY Bradenton, FL 34212
4 Beds
3 Baths
2,006 SqFt
Key Details
Sold Price $669,000
Property Type Single Family Home
Sub Type Single Family Residence
Listing Status Sold
Purchase Type For Sale
Square Footage 2,006 sqft
Price per Sqft $333
Subdivision River Strand
MLS Listing ID A4574055
Sold Date 08/01/23
Bedrooms 4
Full Baths 3
Construction Status Financing
HOA Fees $418/qua
HOA Y/N Yes
Originating Board Stellar MLS
Year Built 2015
Annual Tax Amount $5,380
Lot Size 7,840 Sqft
Acres 0.18
Property Description
Under contract-accepting backup offers. This fantastic Trevi Model offers a 4 Bedroom, 3 Bath open floor plan with new custom kitchen with shaker style cabinets, large island with spacious granite countertops and all new Stainless Steel Appliances! Owners Suite offers a spacious Walk-in Closet and a spa like en-suite with dual sinks and garden tub. Split bedroom plan offers privacy as well as separate bathrooms for each family or guest. No carpet in this home, all tile throughout. The Living Room is perfect for large gatherings or entertaining overlooking the heated saltwater pool and hot tub. Your active lifestyle is complemented with outstanding amenities including 8 Tennis Courts, 39,000 Square-Foot Clubhouse, two State-of-the-Art Fitness Center, two Resort Style and Resistance Exercise Pools, Fine Dining. This home is also within minutes to the Outlet Malls, UTC, Anna Maria Island beaches and Sarasota International Airport!
--
Location
State FL
County Manatee
Community River Strand
Zoning PDMU
Interior
Interior Features Ceiling Fans(s), Crown Molding, In Wall Pest System, Kitchen/Family Room Combo, Master Bedroom Main Floor, Open Floorplan, Solid Wood Cabinets, Stone Counters, Walk-In Closet(s), Window Treatments
Heating Central, Electric
Cooling Central Air
Flooring Tile
Fireplace false
Appliance Dishwasher, Disposal, Dryer, Electric Water Heater, Microwave, Range, Refrigerator, Washer
Laundry Laundry Room
Exterior
Exterior Feature Hurricane Shutters, Irrigation System, Lighting, Private Mailbox, Sidewalk, Sliding Doors
Parking Features Garage Door Opener, Ground Level
Garage Spaces 2.0
Pool Child Safety Fence, Gunite, Heated, In Ground, Lighting, Salt Water, Screen Enclosure, Tile
Community Features Clubhouse, Deed Restrictions, Fitness Center, Golf Carts OK, Golf, Pool, Restaurant, Sidewalks, Tennis Courts
Utilities Available BB/HS Internet Available, Cable Connected, Electricity Connected, Public, Sewer Connected, Sprinkler Recycled, Street Lights, Water Connected
Amenities Available Basketball Court, Cable TV, Clubhouse, Fence Restrictions, Fitness Center, Gated, Maintenance, Pickleball Court(s), Pool, Recreation Facilities, Security, Spa/Hot Tub, Tennis Court(s)
Roof Type Tile
Porch Covered, Rear Porch, Screened
Attached Garage true
Garage true
Private Pool Yes
Building
Lot Description In County, Landscaped, Near Golf Course, Sidewalk, Paved, Private
Story 1
Entry Level One
Foundation Slab
Lot Size Range 0 to less than 1/4
Sewer Public Sewer
Water Public
Architectural Style Mediterranean
Structure Type Block, Stone, Stucco
New Construction false
Construction Status Financing
Schools
Elementary Schools Freedom Elementary
Middle Schools Carlos E. Haile Middle
High Schools Parrish Community High
Others
Pets Allowed Yes
HOA Fee Include Guard - 24 Hour, Cable TV, Common Area Taxes, Pool, Internet, Maintenance Grounds, Private Road, Recreational Facilities, Security
Senior Community No
Pet Size Large (61-100 Lbs.)
Ownership Fee Simple
Monthly Total Fees $446
Acceptable Financing Cash, Conventional, FHA, VA Loan
Membership Fee Required Required
Listing Terms Cash, Conventional, FHA, VA Loan
Num of Pet 2
Special Listing Condition None
Read Less
Want to know what your home might be worth? Contact us for a FREE valuation!

Our team is ready to help you sell your home for the highest possible price ASAP

© 2024 My Florida Regional MLS DBA Stellar MLS. All Rights Reserved.
Bought with FINE PROPERTIES






